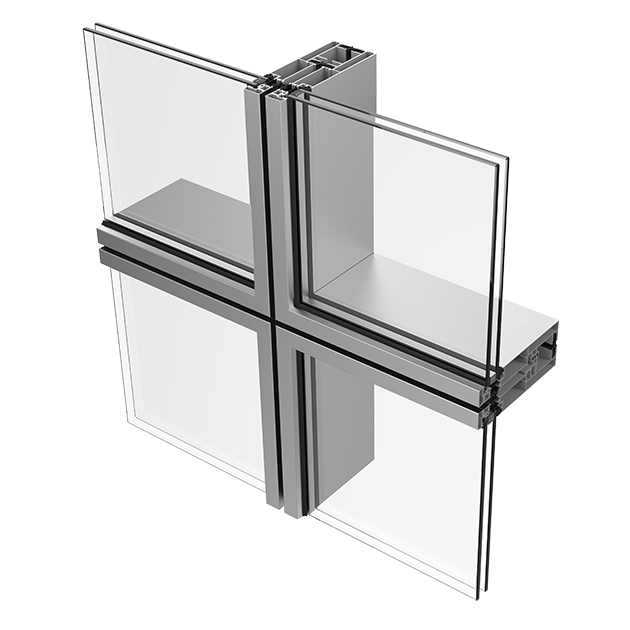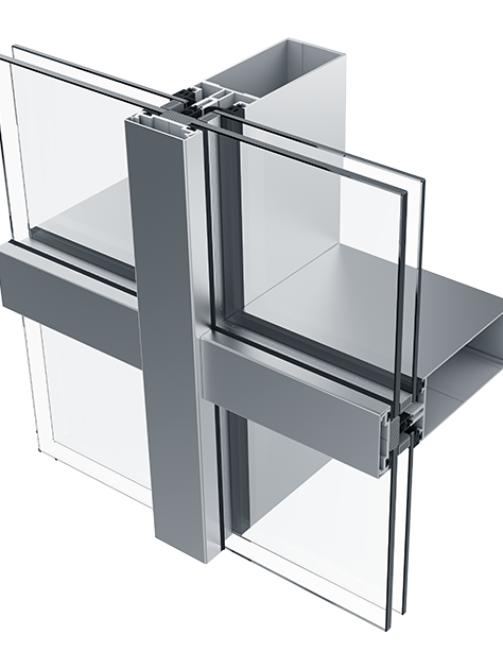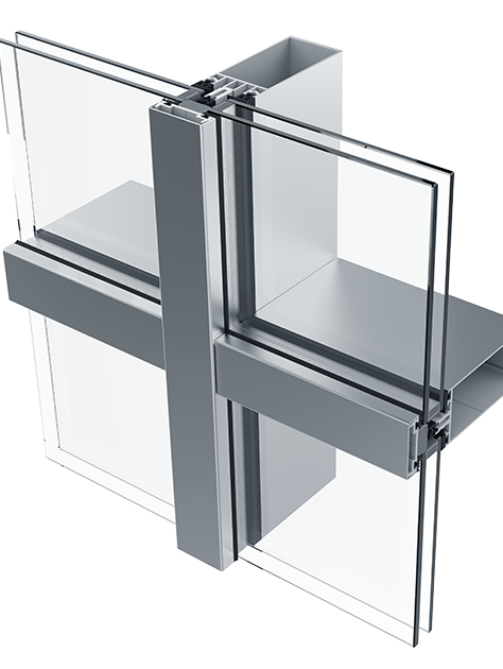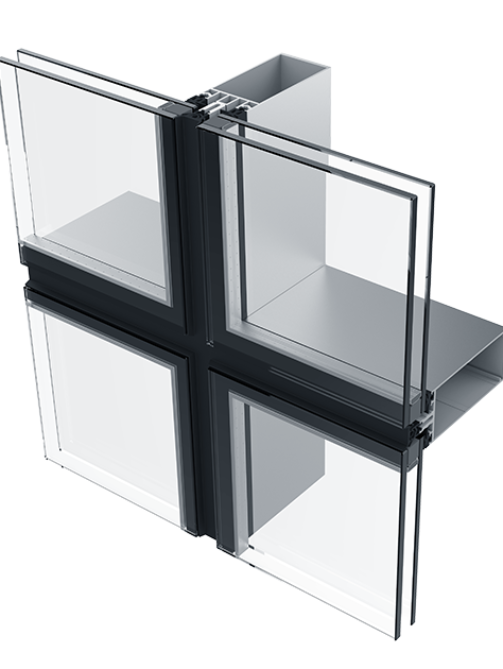Home » المنتجات » Unitized Façade
Unitized Façade
The AW86 architectural curtain wall series is designed for the construction of high rise building envelopes where “unitized” frames are produced and glazed in the factory and installed at site by crane without the use of scaffolding.
AW86 offers two architectural solutions: the S variant in which the elements of the facade are characterized by the structural bonding of the glazing, and the B variant in which an exterior glazing bead mechanically holds the glass.
- AW86S : structurally bonded glazing system
- AW86B : curtain wall with mechanical retention of insulated glazing unit
The series offers two operable outward opening window options: top hung and parallel opening.
On site, the installation of the “unitized” system enables workers to work from the inside of the building in a total safety, whilst dramatically reducing installation time and ensuring a high quality standard of installed finished components.
A “Split wall” option is also available. This involves placing a main grid structure, consisting of “H” frames, by means of quick-fastening components.
- AW86S : structurally bonded glazing system
- AW86B : curtain wall with mechanical retention of insulated glazing unit
- A “Split wall” option also available by placing a main grid structure, consisting of “H” frames, by means of quick-fastening components.
- All surface finishes available. Customized finishes upon request.
Design features
Two architectural solutions:
Options
Application type
Ideal for commercial and industrial sector application incl. offices, hospitals and schools.
| SIZE LIMITS | AW86S, AW86B |
|---|---|
| Max glass thickness (mm) : | 52, 37 |
| FEATURES | _________ |
| Frame options : | 86, 86 |
| Dual color option : | ✅ |
| جيد | الموصفات |



